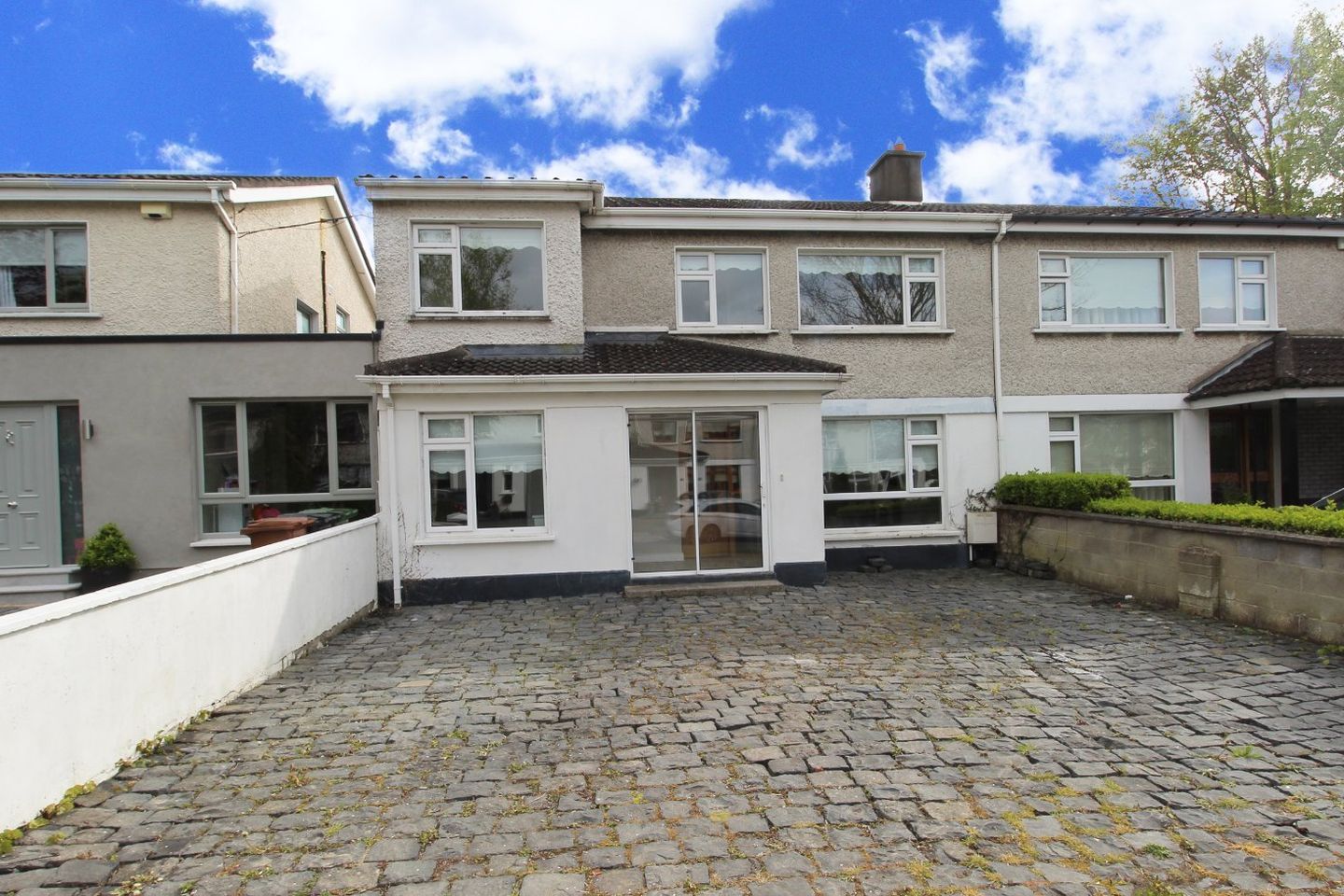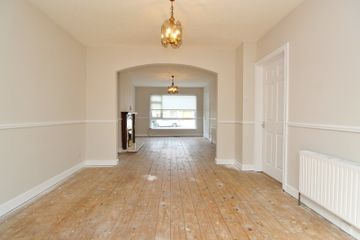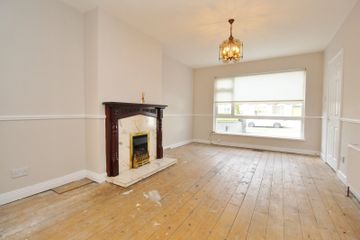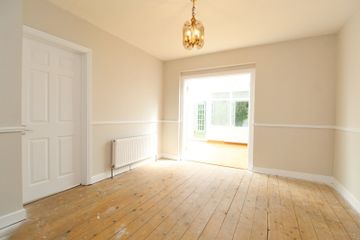


+16

20
33 Glenville Way, Clonsilla, Dublin 15, D15TVT0
€575,000
6 Bed
2 Bath
Semi-D
Description
- Sale Type: For Sale by Private Treaty
DNG - Castleknock are delighted to present 33 Glenville Way to the market. This is a substantial family home, which is ideally located in a highly sought after enclave.
This property requires some renovation and refurbishment throughout. The opportunity exists for one to fingerprint the completion of these works to their own taste and style.
Spanning approx. 181sq m/ 1,948sq ft of light filled, well proportioned and versatile living spaces. The accommodation comprises of; entrance porch, hallway, living room, dining room, kitchen, breakfast room, conservatory, family room (potential downstairs bedroom) all on ground floor. On the first floor there are six bedrooms, a family bathroom and a separate shower room.
To the rear is a garden of approx. 6.5m/ 21ft long by 9m/ 29.5ft wide enjoys an easterly orientation. The garden enjoys an abundance of seclusion and privacy from neighbouring homes. To the front is an extensive driveway providing off-street parking and additional on-street parking is on offer in front of the property.
33 Glenville Way is a mature and quiet enclave of thirty-six houses within the Glenville development, which is ideally located off the Roselawn Road. 33 Glenville Way is within 300m of St. Francis Xavier National School and the villages of Blanchardstown & Castleknock, the Blanchardstown Shopping Village, Roselawn Shopping Centre, Blanchardstown Shopping Centre, Coolmine Train Station, James Connolly Memorial Hospital and The National Aquatic Centre are all within walking distance. Glenville is also immediately accessible to the N3/ M3/ M50 road networks.
Viewing is recommended.
Entrance Porch
Hallway With floor boards and recessed ceiling lighting. Access to the under stairs storage.
Living Room With a feature fireplace. Opens into the Dining Room.
Dining Room With double glass panelled doors which open into the conservatory.
Kitchen With wall and base units. Door to the garden.
Breakfast Room With recessed ceiling lighting.
Conservatory Light filled room. Double patio doors to the garden.
Family Room With recessed ceiling lighting and fitted wardrobes. Has been used as a downstairs bedroom.
Landing With a Velux window which exudes an abundance of natural light.
Bedroom 1 With floor boards.
Bedroom 2 With wood flooring and a fitted quadruple wardrobe with overhead storage.
Bedroom 3 With floor boards and a fitted double wardrobe with overhead storage.
Bedroom 4 With floor boards and a fitted double wardrobe with overhead storage.
Family Bathroom Fully tiled suite comprising; toilet, wash hand basin and bath with a shower. A Velux window provides natural light and ventilation.
Landing
Bedroom 5 With floor boards and a fitted double wardrobe.
Bedroom 6 With floor boards and a fitted wardrobe.
Shower Room Fully tiled suite comprising; toilet, wash hand basin and shower.

Can you buy this property?
Use our calculator to find out your budget including how much you can borrow and how much you need to save
Property Features
- Built c. 1975
- Blank canvas opportunity
- Six bed family home c. 181sq m/ 1,948sq ft
- Two bathrooms to incl. family bathroom and a separate shower room
- Gas central heating
- Double glazed windows
- 6.5m/ 21ft long by 9m/ 29.5ft wide easterly rear garden
- Extensive off-street parking to the front
- Most desirable location - close proximity to all essential amenities
- Desirable enclave of only thirty-six houses
Map
Map
Local AreaNEW

Learn more about what this area has to offer.
School Name | Distance | Pupils | |||
|---|---|---|---|---|---|
| School Name | St Francis Xavier Senior School | Distance | 50m | Pupils | 369 |
| School Name | St Francis Xavier J National School | Distance | 120m | Pupils | 376 |
| School Name | Scoil Thomáis | Distance | 620m | Pupils | 675 |
School Name | Distance | Pupils | |||
|---|---|---|---|---|---|
| School Name | Scoil Bhríde Cailíní | Distance | 700m | Pupils | 280 |
| School Name | Scoil Bhríde Buachaillí | Distance | 740m | Pupils | 264 |
| School Name | Gaelscoil Oilibhéir | Distance | 1.1km | Pupils | 262 |
| School Name | St Mochta's Clonsilla | Distance | 1.4km | Pupils | 856 |
| School Name | Castleknock Educate Together National School | Distance | 1.4km | Pupils | 414 |
| School Name | St Patrick's National School Diswellstown | Distance | 1.5km | Pupils | 853 |
| School Name | St Brigids Mxd National School | Distance | 1.6km | Pupils | 924 |
School Name | Distance | Pupils | |||
|---|---|---|---|---|---|
| School Name | Scoil Phobail Chuil Mhin | Distance | 1.1km | Pupils | 990 |
| School Name | Edmund Rice College | Distance | 1.1km | Pupils | 516 |
| School Name | Castleknock Community College | Distance | 1.3km | Pupils | 1244 |
School Name | Distance | Pupils | |||
|---|---|---|---|---|---|
| School Name | Luttrellstown Community College | Distance | 1.8km | Pupils | 984 |
| School Name | Eriu Community College | Distance | 1.8km | Pupils | 129 |
| School Name | Castleknock College | Distance | 1.9km | Pupils | 741 |
| School Name | Blakestown Community School | Distance | 2.0km | Pupils | 448 |
| School Name | Rath Dara Community College | Distance | 2.2km | Pupils | 233 |
| School Name | The King's Hospital | Distance | 2.6km | Pupils | 730 |
| School Name | Hartstown Community School | Distance | 2.6km | Pupils | 1113 |
Type | Distance | Stop | Route | Destination | Provider | ||||||
|---|---|---|---|---|---|---|---|---|---|---|---|
| Type | Bus | Distance | 400m | Stop | Broadway Road | Route | 39 | Destination | Burlington Road | Provider | Dublin Bus |
| Type | Bus | Distance | 400m | Stop | Broadway Road | Route | 220a | Destination | Dcu Helix | Provider | Go-ahead Ireland |
| Type | Bus | Distance | 400m | Stop | Coolmine Woods | Route | 39 | Destination | Ongar | Provider | Dublin Bus |
Type | Distance | Stop | Route | Destination | Provider | ||||||
|---|---|---|---|---|---|---|---|---|---|---|---|
| Type | Bus | Distance | 400m | Stop | Coolmine Woods | Route | 220a | Destination | Mulhuddart | Provider | Go-ahead Ireland |
| Type | Bus | Distance | 550m | Stop | Orchard Court | Route | 220a | Destination | Mulhuddart | Provider | Go-ahead Ireland |
| Type | Bus | Distance | 550m | Stop | Orchard Court | Route | 39 | Destination | Ongar | Provider | Dublin Bus |
| Type | Bus | Distance | 560m | Stop | Clonsilla Road | Route | 220a | Destination | Mulhuddart | Provider | Go-ahead Ireland |
| Type | Bus | Distance | 560m | Stop | Clonsilla Road | Route | 39 | Destination | Ongar | Provider | Dublin Bus |
| Type | Bus | Distance | 570m | Stop | Maple Glen | Route | 37 | Destination | Bachelor's Walk | Provider | Dublin Bus |
| Type | Bus | Distance | 570m | Stop | Maple Glen | Route | 37 | Destination | Wilton Terrace | Provider | Dublin Bus |
BER Details

BER No: 117237537
Energy Performance Indicator: 223.02 kWh/m2/yr
Statistics
18/05/2024
Entered/Renewed
2,772
Property Views
Check off the steps to purchase your new home
Use our Buying Checklist to guide you through the whole home-buying journey.

Daft ID: 119396324


James McKeon
01 8202800Thinking of selling?
Ask your agent for an Advantage Ad
- • Top of Search Results with Bigger Photos
- • More Buyers
- • Best Price

Home Insurance
Quick quote estimator
