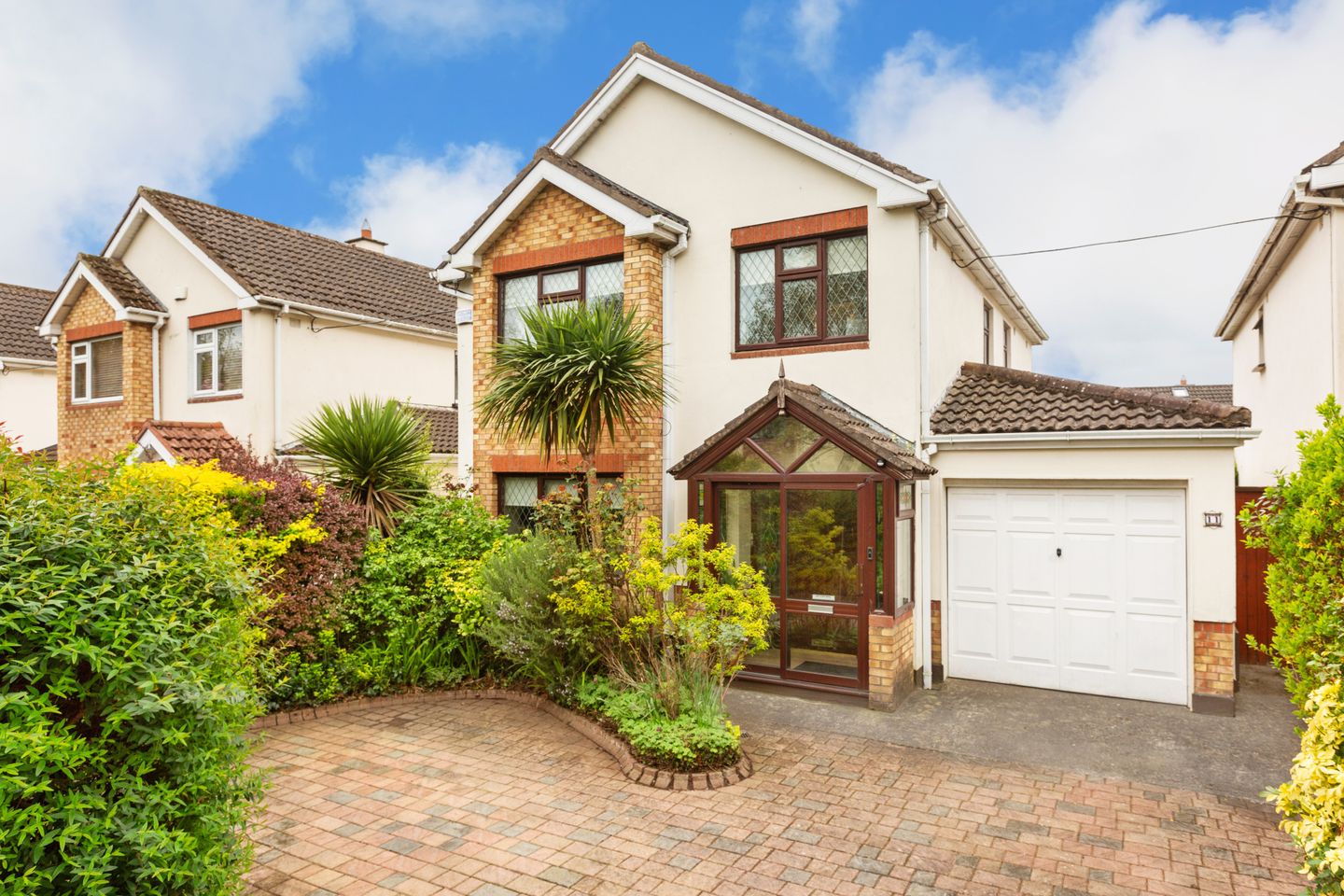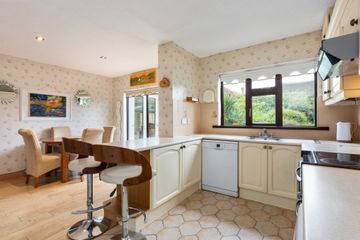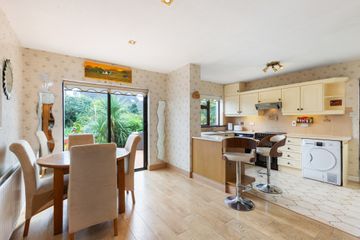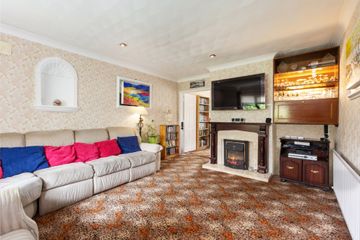


+16

20
11 Hermitage Way, Lucan, Co. Dublin, K78F867
€599,000
4 Bed
3 Bath
148 m²
Detached
Description
- Sale Type: For Sale by Private Treaty
- Overall Floor Area: 148 m²
Sherry FitzGerald are delighted to introduce 11 Hermitage Way to the open market.
In what will surely be a dream home nestled in the serene surroundings of Hermitage Park, Lucan.
This stunning 4-bedroom, detached home with a garage offers the perfect blend of comfort, elegance, and convenience, promising an unparalleled living experience. This is a home that has been lovingly maintained and upgraded over its years of ownership and is now ready for a new family to enjoy.
Situated in a peaceful cul-de-sac, this property offers privacy and tranquillity while still being within easy reach of all amenities. Hermitage Park is renowned for its family-friendly atmosphere and close-knit community, providing a safe and welcoming environment for residents of all ages.
Inside, number 11 offers the perfect blend of both living and bedroom accommodation.
As one steps beyond the attractive straw coloured butterly brick façade, the feeling of home is undeniable. As we approach- a curved, cobble lock driveway leads to a convenient double glazed storm porch that opens into the welcoming entrance hall.
To the front- a cozy, well-appointed living room leads through to the formal dining area, every corner of this home exudes style and sophistication, perfect for both casual gatherings and formal entertaining.
There is a sense of space and flow throughout this ground floor. As the dining room leads through seamlessly to the beautifully bright sunroom.
Off the dining area is a large kitchen that is perfectly divided by a central breakfast bar. The Kitchen offers ample array of Shaker Style wall and floor storage units, along with a wealth of countertop space – perfect for those with a culinary flare.
A convenient garage opens directly onto the driveway, keeping vehicles safe and secure. This convenient and versatile space can also easily be converted into a further living room. Sub to PP.
Upstairs, the quality continues. With four spacious bedrooms (main En-Suite) and a large family bathroom.
Outside to the front the curved cobblelock driveway offers parking for 2-3 cars. The entire driveway is privately enclosed by block walls and mature trees and shrubbery on all sides.
Pedestrian access leading to the rear of the property is positioned on one side of this detached residence and leads directly to the rear.
To the rear, it is clear to see that green fingers have been hard at work creating this wonderful, mature garden. Boasting a West facing aspect, the garden is flooded with natural light throughout the day and into the late evening.
Mature planting adorn this lovely garden, with meandering pathways adding to the intrigue.
A raised composite deck area offers the perfect location to dine and entertain al-fresco in the summer months.
Number 11 is close to all the amenities Lucan has to offer including fantastic primary and secondary schools (St Mary's Parish), an abundance of shops and Liffey Valley S.C. is a stone’s throw away. For transport the M4 and M50 allow easy access to the national motorway network and Dublin Airport, along with a QBC servicing the City Centre.
Hermitage Park is located on the door step and offers a wealth of sport and recreation facilities as well as a children's playground.
Viewing is a must for this wonderful home.
Storm Porch 1.13m x 2.06m. Glazed on all sides, tiled floor.
Entrance Hall 4.73m x 1.79m. With carpet flooring, under stair storage, alarm panel, ceiling coving.
Guest W.C Fully tiled wall and floor, a clever corner sink with mixer tap, wall mounted mirror, WC.
Living Room 4.76m x 3.78m. A spacious, reception room with carpet flooring, open fire with marble inset and timber mantle, built in storage and shelving positioned to the right of the chimney breast, ceiling coving, recessed lighting, double doors leading to the dining room.
Dining Room 4.52m x 2.89m. With carpet flooring, recessed lighting, ceiling coving, arch leading through to sunroom.
Sunroom 4.46m x 3.35m. Tile flooring, 2x Velux windows, recessed lighting, double doors leading to rear garden deck.
Kitchen/Breakfast Room: 4.52m x 5.33m. The kitchen offers Shaker style wall and floor storage units, double oven with hob, overhead extractor fan, plumbed for washing machine and dryer, stainless steel sink with mixer tap, tiled splashback, tiled flooring, direct single door access to side walkway.
The kitchen opens into a spacious breakfast/dining area, with laminate flooring, recessed lighting, glazed sliding doors to rear garden.
Bedroom 1 4.54m x 3.48m. Spacious double bedroom to the front of the property with solid timber flooring, box bay window, newly fitted air conditioning unit, overhead fan, built in wardrobes, access to en-suite bathroom.
Bedroom 2 3.60m x 2.81m. Double bedroom located to the rear of the property, with solid timber flooring, built in wardrobes.
Bedroom 3 2.24m x 2.79m. Double bedroom to the rear, with carpet flooring, built in slide robes.
Bedroom 4: 2.57m x 2.54m. Spacious single bedroom to the front, with solid timber flooring. This room is currently in use as a home office. It offers a large wrap around desk with built in storage underneath as well as wall mounted shelving units.
Bathroom: 2.16m x 1.75m. Fully tiled wall and floor, WHB with under sink storage, wall mounted mirror, WC.

Can you buy this property?
Use our calculator to find out your budget including how much you can borrow and how much you need to save
Property Features
- Large 4 bedroom detached home with garage.
- Off street parking.
- Cul de Sac location.
- West facing rear garden.
- Located meters from Hermitage Park and playground.
- St. Mary’s Parish.
- Extended sunroom to the rear.
- Generous maintenance free all-weather decking
- Double glazed windows throughout.
- Automated blinds to the front of the property and in the sunroom.
Map
Map
Local AreaNEW

Learn more about what this area has to offer.
School Name | Distance | Pupils | |||
|---|---|---|---|---|---|
| School Name | Ballydowd High Support Special School | Distance | 990m | Pupils | 5 |
| School Name | Lucan Educate Together National School | Distance | 1.0km | Pupils | 411 |
| School Name | Gaelscoil Naomh Pádraig | Distance | 1.5km | Pupils | 413 |
School Name | Distance | Pupils | |||
|---|---|---|---|---|---|
| School Name | St Andrew's National School Lucan | Distance | 1.5km | Pupils | 386 |
| School Name | St Bernadette's Senior School | Distance | 1.6km | Pupils | 213 |
| School Name | St Mary's Girls School | Distance | 1.6km | Pupils | 573 |
| School Name | St Bernadettes Junior National School | Distance | 1.6km | Pupils | 172 |
| School Name | Gaelscoil Eiscir Riada | Distance | 1.8km | Pupils | 418 |
| School Name | Lucan Boys National School | Distance | 1.8km | Pupils | 503 |
| School Name | Divine Mercy Junior National School | Distance | 2.0km | Pupils | 241 |
School Name | Distance | Pupils | |||
|---|---|---|---|---|---|
| School Name | St. Kevin's Community College | Distance | 960m | Pupils | 418 |
| School Name | Coláiste Phádraig Cbs | Distance | 1.1km | Pupils | 620 |
| School Name | St Joseph's College | Distance | 1.6km | Pupils | 917 |
School Name | Distance | Pupils | |||
|---|---|---|---|---|---|
| School Name | Coláiste Cois Life | Distance | 1.6km | Pupils | 654 |
| School Name | Luttrellstown Community College | Distance | 2.0km | Pupils | 984 |
| School Name | Eriu Community College | Distance | 2.0km | Pupils | 129 |
| School Name | The King's Hospital | Distance | 2.0km | Pupils | 730 |
| School Name | Castleknock Community College | Distance | 2.3km | Pupils | 1244 |
| School Name | Collinstown Park Community College | Distance | 2.3km | Pupils | 581 |
| School Name | Lucan Community College | Distance | 2.5km | Pupils | 918 |
Type | Distance | Stop | Route | Destination | Provider | ||||||
|---|---|---|---|---|---|---|---|---|---|---|---|
| Type | Bus | Distance | 50m | Stop | Ballyowen Lane | Route | X31 | Destination | River Forest | Provider | Dublin Bus |
| Type | Bus | Distance | 50m | Stop | Ballyowen Lane | Route | X30 | Destination | Adamstown Station | Provider | Dublin Bus |
| Type | Bus | Distance | 50m | Stop | Ballyowen Lane | Route | C5 | Destination | Maynooth | Provider | Dublin Bus |
Type | Distance | Stop | Route | Destination | Provider | ||||||
|---|---|---|---|---|---|---|---|---|---|---|---|
| Type | Bus | Distance | 50m | Stop | Ballyowen Lane | Route | C3 | Destination | Maynooth | Provider | Dublin Bus |
| Type | Bus | Distance | 50m | Stop | Ballyowen Lane | Route | 52 | Destination | Leixlip Intel | Provider | Dublin Bus |
| Type | Bus | Distance | 50m | Stop | Ballyowen Lane | Route | C4 | Destination | Maynooth | Provider | Dublin Bus |
| Type | Bus | Distance | 50m | Stop | Ballyowen Lane | Route | C2 | Destination | Adamstown Station | Provider | Dublin Bus |
| Type | Bus | Distance | 50m | Stop | Ballyowen Lane | Route | C1 | Destination | Adamstown Station | Provider | Dublin Bus |
| Type | Bus | Distance | 50m | Stop | Ballyowen Lane | Route | C6 | Destination | Maynooth | Provider | Dublin Bus |
| Type | Bus | Distance | 50m | Stop | Ballyowen Lane | Route | X32 | Destination | Hewlett Packard | Provider | Dublin Bus |
BER Details

BER No: 113110795
Energy Performance Indicator: 199.94 kWh/m2/yr
Statistics
01/05/2024
Entered/Renewed
4,890
Property Views
Check off the steps to purchase your new home
Use our Buying Checklist to guide you through the whole home-buying journey.

Similar properties
€550,000
15 Limelawn Row, Clonsilla, Dublin 15, D15P2Y84 Bed · 3 Bath · Detached€565,000
138 Beech Park, Lucan, Co. Dublin, K78EV624 Bed · 3 Bath · Semi-D€579,000
7 Hermitage Place, Lucan, Co. Dublin, K78AF894 Bed · 3 Bath · Semi-D€579,000
15 Gandon Place, Lucan, Co Dublin, K78X7V04 Bed · 3 Bath · End of Terrace
€595,000
31 Barnwell Road, Hansfield, Clonsilla, Dublin 15, D15T27X4 Bed · 4 Bath · Detached€595,000
7 Tandys Gate, Lucan, Co. Dublin, K78E8C65 Bed · 4 Bath · End of Terrace€595,000
12 Shackleton Drive, Lucan, Co. Dublin, K78Y5W75 Bed · 4 Bath · End of Terrace€715,000
26 Ardeevin Manor, Lucan, Co. Dublin, K78N8C64 Bed · 5 Bath · Semi-D€740,000
14 Lucan Heights, Lucan, Co. Dublin, K78Y6R94 Bed · 3 Bath · Semi-D€745,000
4/5 Bed Plus Study Detached, Ardeevin Manor, 4/5 Bed Plus Study Detached, 24 Ardeevin Manor, Lucan, Co. Dublin4 Bed · 4 Bath · Detached€745,000
4 Bed Detached, Ardeevin Manor, Lucan, Co. Dublin4 Bed · 4 Bath · Detached€800,000
10 Luttrellstown Oaks, Castleknock, Carpenterstown, Dublin 15, D15WFP44 Bed · 3 Bath · Detached
Daft ID: 15635878


Thomas Fitzpatrick
01 624 1234Thinking of selling?
Ask your agent for an Advantage Ad
- • Top of Search Results with Bigger Photos
- • More Buyers
- • Best Price

Home Insurance
Quick quote estimator
